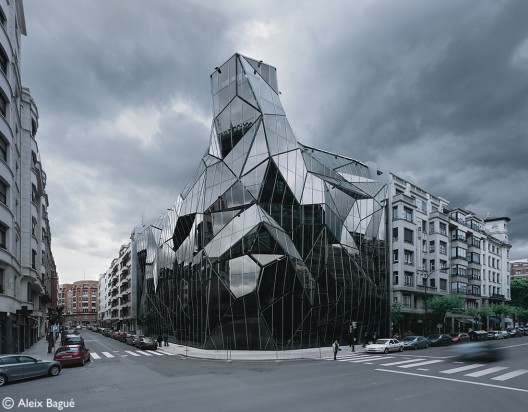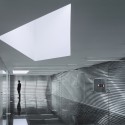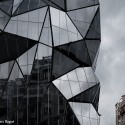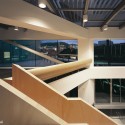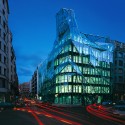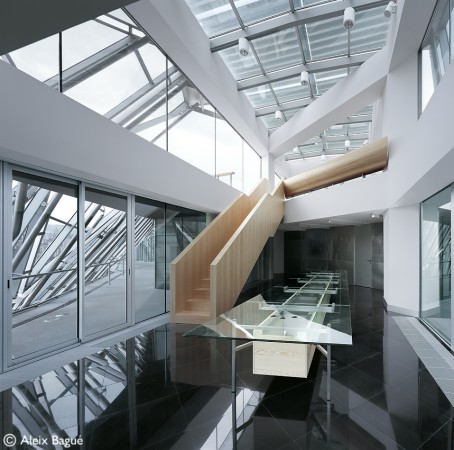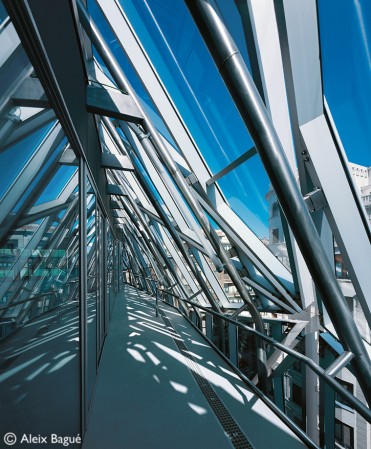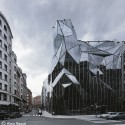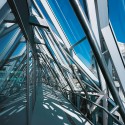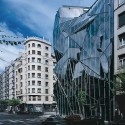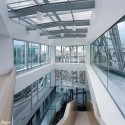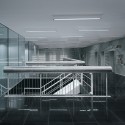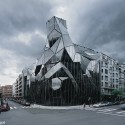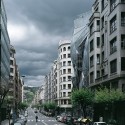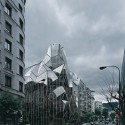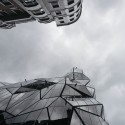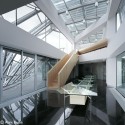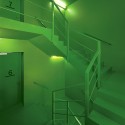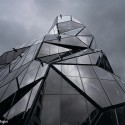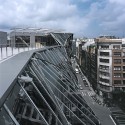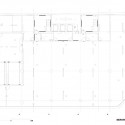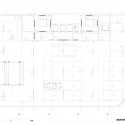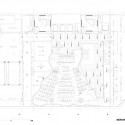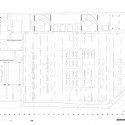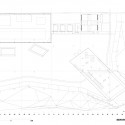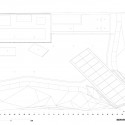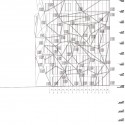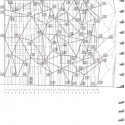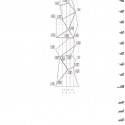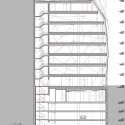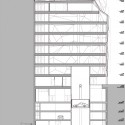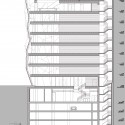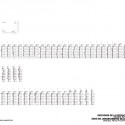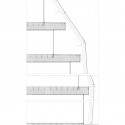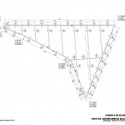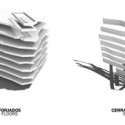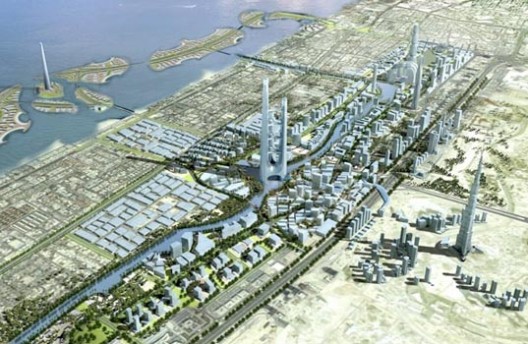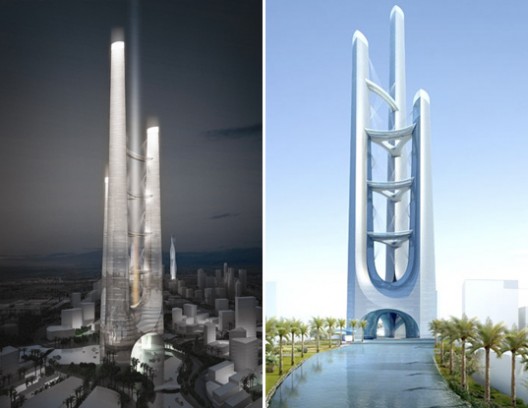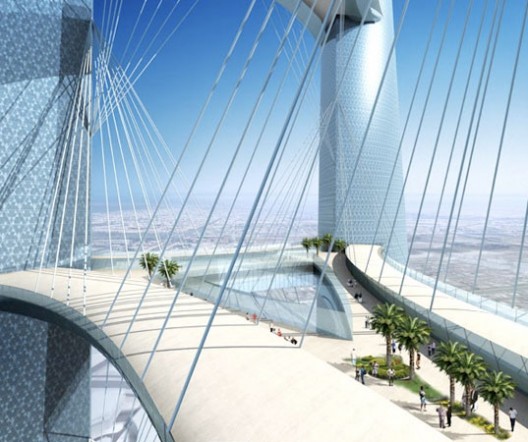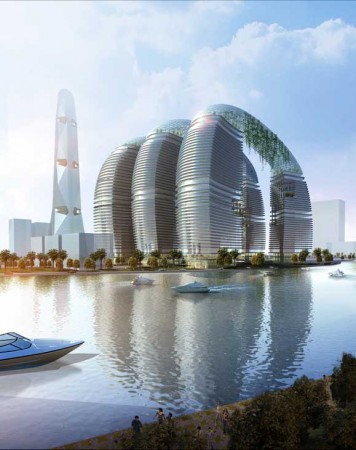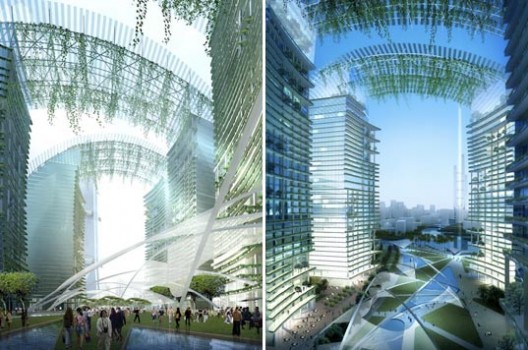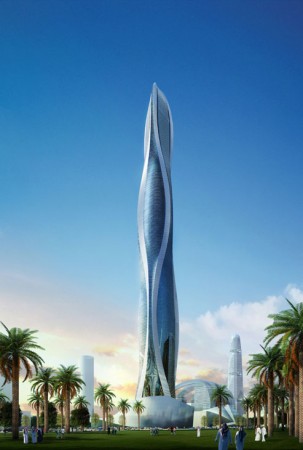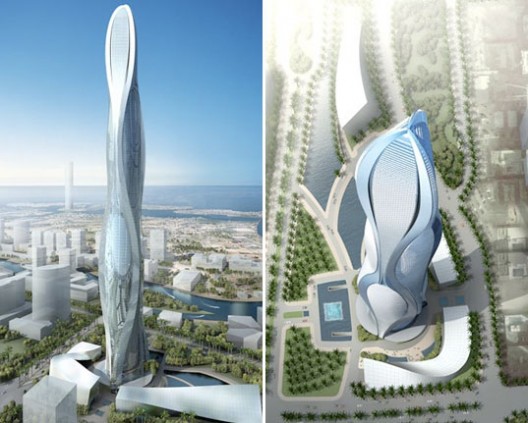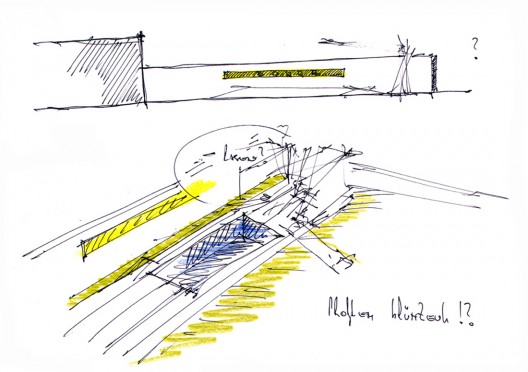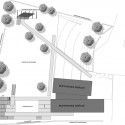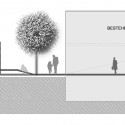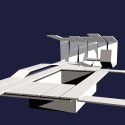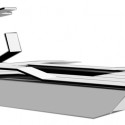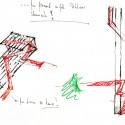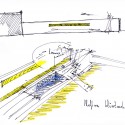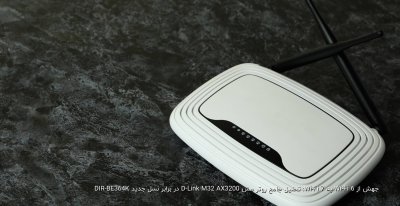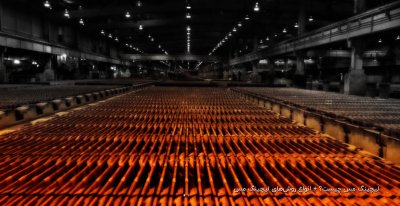15 تا از بهترين آسمون خراشهاي دنيا
سلام.با عرض شرمندگي مطالب انگليسي هستند.روم به نيفار(ديوار)!!!
1) Hong Kong, China
Hong Kong is number one on my list for many reasons: Hong Kong has a whopping 43 buildings over 200 metres tall, 30 of which were built in the year 2000 or later!!! It also boasts four of the 15 tallest buildings in the world… that's all in one city! Hong Kong’s skyline shows a large selection of distinct sky-reaching towers, with beautiful night lighting and reflection. This city exemplifies the post-modern skyscraper and skyline. Finally, the mountain backdrop makes this skyline the greatest on the planet!
Metro/Urban Population: 6.9 million
VVII
Height
Density
Style/
Organization
Feats/
Marvels
Uniqueness
Surroundings/
Topography
Total
20
10
10
7
9
9
10
75
Metro/Urban Population: 8.7 million
[FONT=verdana, arial]
[/FONT]
VVII
Height
Density
Style/
Organization
Feats/
Marvels
Uniqueness
Surroundings/
Topography
Total
18
10
8
10
10
9
8
73
Metro/Urban Population: 21.0 million
VVII
Height
Density
Style/
Organization
Feats/
Marvels
Uniqueness
Surroundings/
Topography
Total
19
9
10
8
9
9
8
72
Metro/Urban Population: 13.1 million
VVII
Height
Density
Style/
Organization
Feats/
Marvels
Uniqueness
Surroundings/
Topography
Total
18
10
8
7
9
9
7
68
Metro/Urban Population: 3.8 million
VVII
Height
Density
Style/
Organization
Feats/
Marvels
Uniqueness
Surroundings/
Topography
Total
17
8
8
10
7
10
8
68
Metro/Urban Population: 32.0 million
VVII
Height
Density
Style/
Organization
Feats/
Marvels
Uniqueness
Surroundings/
Topography
Total
14
7
10
8
7
10
10
65
Metro/Urban Population: 5.5 million
VVII
Height
Density
Style/
Organization
Feats/
Marvels
Uniqueness
Surroundings/
Topography
Total
16
9
7
7
8
8
7
62
Metro/Urban Population: 1.6 million
[FONT=verdana, arial]
[/FONT]
VVII
Height
Density
Style/
Organization
Feats/
Marvels
Uniqueness
Surroundings/
Topography
Total
15
8
6
8
8
9
7
61
Metro/Urban Population: 3.7 million
VVII
Height
Density
Style/
Organization
Feats/
Marvels
Uniqueness
Surroundings/
Topography
Total
14
7
7
9
6
8
9
61
10) Shenzhen, China
What was a tiny fishing village on the border of Hong Kong in 1970 is now a buzzing metropolis of over six million people! Already containing 18 buildings at over 200 meters tall, including the Shun Hing Square (the 8th tallest building in the world), Shenzen is a spectacle of lights and neo signs after sunset, you can’t help but ask yourself... if you are in a video game or in a real city.
Metro/Urban Population: 7.2 million
VVII
Height
Density
Style/
Organization
Feats/
Marvels
Uniqueness
Surroundings/
Topography
Total
17
8
8
6
7
8
6
60
Metro/Urban Population: 1.5 million
VVII
Height
Density
Style/
Organization
Feats/
Marvels
Uniqueness
Surroundings/
Topography
Total
13
8
5
8
9
9
8
60
Metro/Urban Population: 20.8 million
VVII
Height
Density
Style/
Organization
Feats/
Marvels
Uniqueness
Surroundings/
Topography
Total
12
8
10
5
6
8
58
60
Metro/Urban Population: 4.1 million (region)
VVII
Height
Density
Style/
Organization
Feats/
Marvels
Uniqueness
Surroundings/
Topography
Total
14
6
6
9
6
9
7
57
Metro/Urban Population: 4.2 million
[FONT=verdana, arial]
[/FONT]
VVII
Height
Density
Style/
Organization
Feats/
Marvels
Uniqueness
Surroundings/
Topography
Total
13
7
7
8
7
8
8
57
Metro/Urban Population: 5.4 million
VVII
Height
Density
Style/
Organization
Feats/
Marvels
Uniqueness
Surroundings/
Topography
Total
14
7
7
8
6
8
6
56
HONORABLE MENTIONS
16) Sao Paolo, Brazil
“What building did you say they lived in?” Finding it in the largest mass of condensed apartment buildings anywhere would be like finding a needle in a haystack. Sao Paolo has a population of over 18 million people! While the buildings are not super tall (with only a single structure at over 200 meters tall) this skyline is nevertheless completely and utterly stacked. Sao Paolo has a fleet of over 500 helicopters, the second largest helicopter fleet in the world, because if you want to get around by roads, they are as packed as the dense skyline.
Metro/Urban Population: 18.3 million
VVII
Height
Density
Style/
Organization
Feats/
Marvels
Uniqueness
Surroundings/
Topography
Total
12
6
10
4
6
10
9
57
Guangzhou is a very modern city, yet it is called "the City of Flowers,” as each of its spectacular skyscrapers is surrounded by grand green spaces and flower beds. Although it only has six structures at over 200 metres tall, there are plenty of other high-rises, each displaying a design that stands out in its own respect. This includes the 391 metre, 80-floor, CITIC Plaza which appears transparent against the (usually) clear blue sky!
Metro/Urban Population: 4.1 million
VVII
Height
Density
Style/
Organization
Feats/
Marvels
Uniqueness
Surroundings/
Topography
Total
15
7
7
7
7
7
6
56
Metro/Urban Population: 7.7 million
VVII
Height
Density
Style/
Organization
Feats/
Marvels
Uniqueness
Surroundings/
Topography
Total
13
6
8
8
6
7
9
56
Metro/Urban Population: 2.4 million
[FONT=verdana, arial]
[/FONT]
VVII
Height
Density
Style/
Organization
Feats/
Marvels
Uniqueness
Surroundings/
Topography
Total
13
7
7
10
6
9
9
55
Metro/Urban Population: 5.2 million
VVII
Height
Density
Style/
Organization
Feats/
Marvels
Uniqueness
Surroundings/
Topography
Total
15
8
7
7
6
6
5
54
A reputation as a modern, progressive city that houses many corporate conglomerates. The skyline is truly unique, with 8 structures over 200 meters tall, stretching in a straight line along Peachtree Street. The tallest building in any suburb in America is in the nearby Sandy Springs. In fact Atlanta really has several skylines, which may all be seen together in various combinations from different vantage points. Atlanta maintains its Southern US flare, but continues to grow at a ridicules pace. It is an example of suburban sprawl come wild. Even so, the skyline is nonetheless impressive.
Metro/Urban Population: 5,200,000
VVII
Height
Density
Style/
Organization
Feats/
Marvels
Uniqueness
Surroundings/
Topography
Total
14
7
6
8
6
7
5
53
This diverse, modem and multi-cultural city has many of Australia's tallest buildings, including the new 300m Eureka tower, just one of 8 buildings topping 200m. This city is constantly building new skyscrapers without compromising the essence of the city and it modern, organized and celebrated. In a sense Melbourne is a newer, smaller Toronto, that is rapidly growing and joining the ranks of an internationally renowned, modern city.
Metro/Urban Population: 3.5 million
VVII
Height
Density
Style/
Organization
Uniqueness
Surroundings/
Topography
Total
13
7
7
8
5
7
53
Its wonderful physical location gives Rio what is arguably the most beautiful setting of any city in the world. This cityscape contains both one natural wonder and one man made wonder of the world. Rio has few skyscrapers, but is very dense and flat and looks like a scatter of buildings in a valley (which it is what it is). from any of the of the breathtaking angles the city can be view at from the surrounding rolling terrain.
Metro/Urban Population: 11.2 million
VVII
Height
Density
Style/
Organization
Feats/
Marvels
Uniqueness
Surroundings/
Topography
Total
10
5
9
5
5
9
10
53
Metro/Urban Population: 6.2 million
VVII
Height
Density
Style/
Organization
Feats/
Marvels
Uniqueness
Surroundings/
Topography
Total
13
6
7
5
6
10
5
52
One of the largest cities in the world, both in area and in population. Osaka is home to the famous and unique Umeda Sky Building. The city is a sea of high-rises in a nested maze of canals, spanning bridges, freeways and parks. With 2 buildings over 200 meters and plenty of other futuristic buildings and no real CBD, but rather a continuum of seemingly sporadic development, Osaka's skyline is very unique and interesting.
Metro/Urban Population: 14.3 million
VVII
Height
Density
Style/
Organization
Feats/
Marvels
Uniqueness
Surroundings/
Topography
Total
12
6
9
5
5
8
7
52
Boston's skyline doesn't particularly stand out as special from a distant glance. However, Boston exhibits a really interesting blend of old and new architecture. The cityscape is highlighted by the distinctive, early twentieth-century buildings and post-modern business towers. The fascinating features of the city include the harbour and with a series of juxtaposed buildings in the east side of the downtown. But the two tallest buildings (the only two over 200 meters) are located several blocks away in the west side of the downtown. The ultra cool bunker hill "bridge" with triangular span cables adds to this skyline from some angles . The city is the oldest American big city, but the most youthful and vibrant, being home to the most colleges and prestigious Universities in the western world.
Metro/Urban Population: 5.6 million
VVII
Height
Density
Style/
Organization
Feats/
Marvels
Uniqueness
Surroundings/
Topography
Total
13
5
7
8
5
7
7
52
Near the Panama Canal - the only connection between the Atlantic and Pacific Oceans, Panama City is without a doubt the most prominent skyline in Central America, Panama is a beautiful city with a shoreline of modern condo and hotel developments along the waterfront. The lovely setting makes this skyline a pleasure to look. Some are dubbing Panama City the "Dubai of Central America" because of their new found openness to allow major development,
Metro/Urban Population: 800,000
VVII
Height
Density
Style/
Organization
Feats/
Marvels
Uniqueness
Surroundings/
Topography
Total
13
6
6
5
5
8
8
51
London is city with a rich history. If this list was the greatest architectural cities or just the greatest cities, London would be near the top, without a doubt. However, because of the low-rise, dense structure of the city, it never really had a visible skyline. London bridge and the giant Ferris wheel made up the bulk of the skyline for the last decades. 7 of the tallest 10 structures in London have been built after the year 2000. The city now has a visible CBD and some very interesting sky-reaching architecture, such as the 30 Mary St Axe Tower. There are 3 buildings over 200 metres in London.
Metro/Urban Population: 11.8 million
VVII
Height
Density
Style/
Organization
Feats/
Marvels
Uniqueness
Surroundings/
Topography
Total
12
6
6
6
7
8
6
51
In a way I wish I didn't have to include Vegas because it defies all the conventional rules of how city's evolves and what a city consists of. However, where else can you find Paris, London, Rome and the great pyramid in one city? The entertainment capital of the world and America's most visited city, Las Vegas. Where else? This the fastest growing area in the United States and "the strip" offers the most cool pieces of architecture, lighting extravaganza and entertainment simultaneously visible to the human eye. The structure over 200 meters is the Stratosphere, which is 351 meters tall, but Vegas also is home to 10 of the 10 largest hotels on earth!
Metro/Urban Population: 1.7 million
VVII
Height
Density
Style/
Organization
Uniqueness
Surroundings/
Topography
Total
11
5
6
7
10
5
50
Metro/Urban Population: 3.5 million
VVII
Height
Density
Style/
Organization
Feats/
Marvels
Uniqueness
Surroundings/
Topography
Total
13
6
6
9
5
6
5
50
Metro/Urban Population: 3.5 million
VVII
Height
Density
Style/
Organization
Feats/
Marvels
Uniqueness
Surroundings/
Topography
Total
13
6
8
7
5
5
6
50





































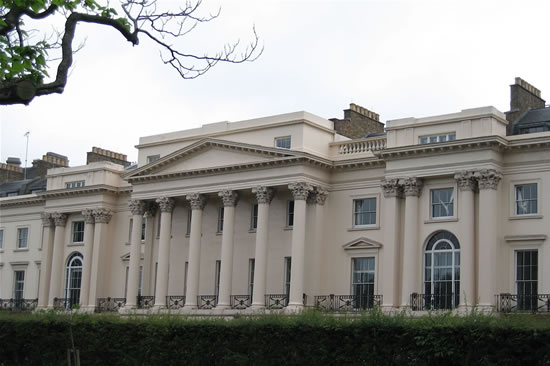
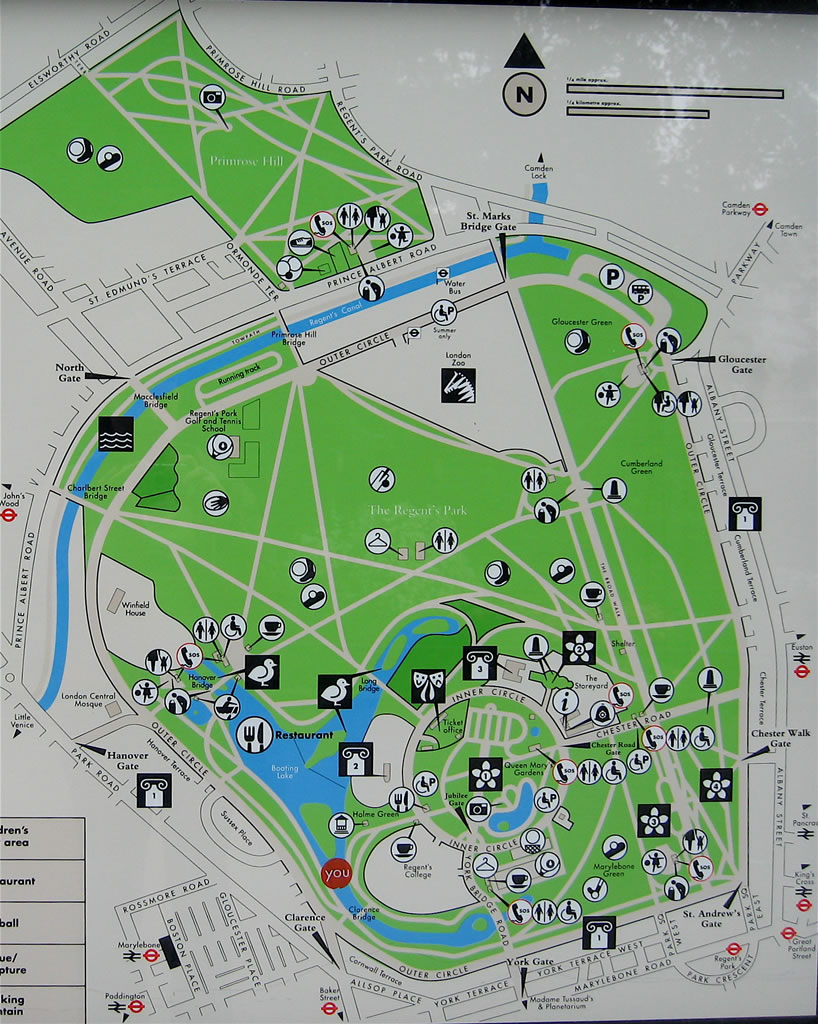































 یه تشکر و خسته نباشید خیلی خیلی بزرگ هم میگم به کدخدا که وقت میزاره و مطالب جالبش رو اینجا میگذاره.....
یه تشکر و خسته نباشید خیلی خیلی بزرگ هم میگم به کدخدا که وقت میزاره و مطالب جالبش رو اینجا میگذاره.....







