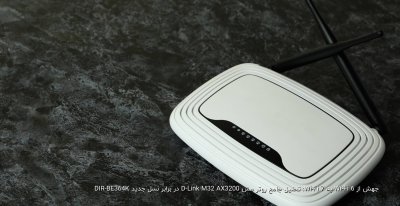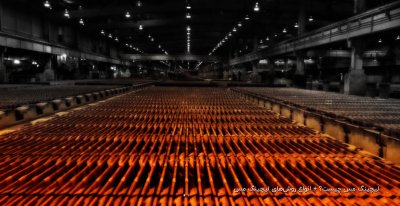Providing service to 20 million passengers a year, the new Terminal 5 at New York’s JFK airport maintains a surprisingly low profile. It’s design, while still remarkable and sleek, is “low profile with intent” says Gensler’s Managing Director for this project, Bill Hooper. “This was one of our intentions and also several preservation societies for the area were keen on keeping it as low profile as possible.” But, he advised, this design is offering something new in the world of air travel: “We have designed this to be the first of a new generation of terminals for low cost air traffic.”
The shell of the terminal spreads low and wide covering 635,000 sq ft on 72 acres and with 26 gates and 3 concourses, will be able to cope with up to 250 flights a day.
The interior space is designed to cope with the enormous flow of passengers and the difficulties which this may invoke. “There will be 2 to 3 times more passengers, per year, per gate flowing through this one terminal than any other terminal that we have seen,” said Hooper. “We had to avoid any ‘snags’, as we might call them, in the flow of passengers to the normal or smooth operation of things.” This meant that particular attention had to be paid to the sizing of the sidewalks, spacing in the ticket halls and allowing space for clear signage.
The sheer volume of passengers as well as the terminal’s location and purpose meant that considerations for post 9/11 travel were also high on the agenda. One of the first U.S. terminals to be fully designed and built post 9/11, the JetBlue terminal is designed for the way people travel today. For example, a 225 ft long bench is arranged at security to allow people to sort their belongings and shoes which prevents a bottleneck situation and helps to reduce stress. Soft rubber flooring is also used in this area to make for a more comfortable bare-foot experience.
A strategic use of natural light includes T5's glazed landslide façade, abundant glazing and light monitors in the concourses, clearstories in the ticket hall and marketplace and an open light shaft connecting the first departures level with the baggage area below. This provides not only a nod to ambiance, but also to sustainability, reducing the volume of energy necessary to light the space.
The terminal, which opens on 1 October came with a $743 million price tag for which the Port Authority of New York were billed the majority with $80 million provided by JetBlue, the flight company who will operate from the terminal. This investment shows that while the design is understated, the facility is of strategic importance to the city of New York which saw 46 million international and domestic visitors last year alone.




















































