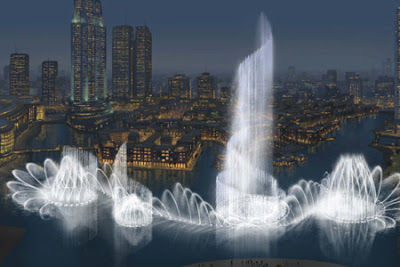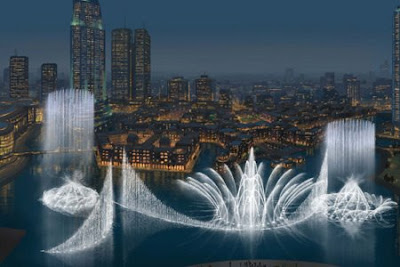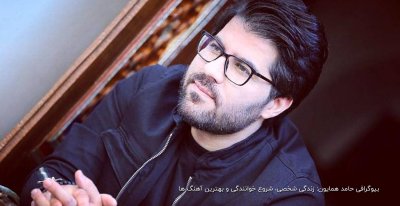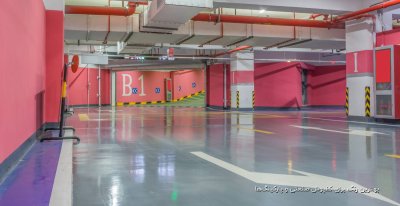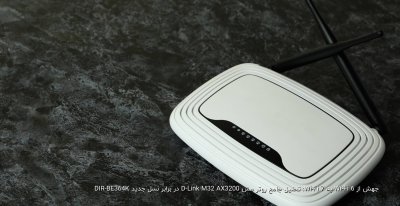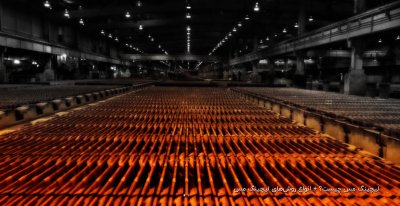.:taymaz:.
مدیر انجمنها
Soundhouse by Careyjones and Jefferson Sheard
[LTR]
September 24th, 2008

Careyjones architects and Jefferson Sheard Architects have completed Soundhouse, a rubber-clad music studio designed for the University of Sheffield.

“The overall aesthetic of the black rubber quilt is intended as a literal translation of the need to acoustically contain the building’s use,” explains Mike Harris of Careyjones.

The three-storey building is covered with four 14 x 8 m rubber sheets, each weighing half a ton.

The sheets were stretched and fixed over the structure then decorated with stainless-steel studs, which were screwed into the reinforcement plates behind the insulation to create a quilted effect.

The following information is from Careyjones Architects:
–
Groundbreaking University of Sheffield building complete
The University of Sheffield’s state-of-the- art music practice and studio facility, the Soundhouse, is now complete. The striking development, conceptually designed by careyjones architects and delivered by Jefferson Sheard Architects, is completely enveloped in black rubber – a technique never seen before in the UK.
Covering 450sq m and is three storeys in height, the building’s unique black cube structure is set to become a landmark on the university campus, the bold and simple design reflecting the existing inventiveness of the Portobello area.
Professor Keith Burnett, Vice-Chancellor of the University of Sheffield, said: “The Soundhouse is the first building to be completed in the second phase of our development of the Jessop site, with the first phase seeing the completion of the Sheffield Bioincubator. The unique state-of-the- art Soundhouse is an innovative addition to the campus and will allow our students to nurture and develop their passion for music in a modern and creative environment.”
Mike Harris, Director at careyjones architects, said: “Working with a forward thinking client such as the University of Sheffield allowed careyjones to really push the design boundaries for the Soundhouse. The pioneering ‘music box’ design creates a stunning piece of architecture that sits well as part of the dynamic urban fabric, respecting important existing and new buildings in the surrounding area. Furthermore, the overall aesthetic of the black rubber quilt is intended as a literal translation of the need to acoustically contain the building’s use contained within. As a practice we look forward to strengthening our relationship with the University and continuing our work in Sheffield.”
Tom Rhys Jones, Managing Director of Jefferson Sheard Architects, continues; “From the outset this project was always going to be technically challenging as it was highly innovative in terms of both the cladding and internal fit out. The building required intricate detailing at every stage; internally to meet the demanding acoustic requirements following through externally to the unique envelope of the Soundhouse using a construction method never before used in the UK.
“We believe the detailing has gone a long way to providing the University with the 21st Century flagship building which they envisaged when they approved the original design concept.”
The Soundhouse was constructed by Kier.
Technical note:
The use of rubberised tanking as an exposed external membrane has never before been undertaken here in the UK.
Such an innovative design solution to the external envelope of a building was a huge technical challenge to the designers, main contractor Kier Northern and the supply chain partners.
One key aspect was the off-site vulcanising of the rubber sheets, which involved welding 1500mm-wide sheets together to form a single homogenous sheet, with dimensions of 14m x 8m. There were to be four in total, one for each elevation of the building. Each sheet weighed half a ton and a safe system of works was devised for their installation and final fix to the external structure.
The rubber membrane was placed under tension similar to the skin on a drum, fixed and then decorated with 100mm diameter stainless steel studs. These studs were adjustable and could be screwed back to the reinforcing plates behind the insulation and rubber quilt, thus compressing the insulation and creating the quilted effect.
Acoustic treatments
To satisfy the stringent acoustic requirements, the Soundhouse’s frame was subjected to a number of treatments. The use of dense, double skin blockwork with high specification insulation was the main strategy to reduce the effects of external noise. All connections of the building fabric to the frame had to be acoustically isolated to maintain the acoustics.
These works involved exhaustive detailing and physical on-site inspections through the quality management system. The building was then subjected to stringent on-site acoustic testing by two separate teams of acousticians.
[LTR]





–
Groundbreaking University of Sheffield building complete
The University of Sheffield’s state-of-the- art music practice and studio facility, the Soundhouse, is now complete. The striking development, conceptually designed by careyjones architects and delivered by Jefferson Sheard Architects, is completely enveloped in black rubber – a technique never seen before in the UK.
Covering 450sq m and is three storeys in height, the building’s unique black cube structure is set to become a landmark on the university campus, the bold and simple design reflecting the existing inventiveness of the Portobello area.
Professor Keith Burnett, Vice-Chancellor of the University of Sheffield, said: “The Soundhouse is the first building to be completed in the second phase of our development of the Jessop site, with the first phase seeing the completion of the Sheffield Bioincubator. The unique state-of-the- art Soundhouse is an innovative addition to the campus and will allow our students to nurture and develop their passion for music in a modern and creative environment.”
Mike Harris, Director at careyjones architects, said: “Working with a forward thinking client such as the University of Sheffield allowed careyjones to really push the design boundaries for the Soundhouse. The pioneering ‘music box’ design creates a stunning piece of architecture that sits well as part of the dynamic urban fabric, respecting important existing and new buildings in the surrounding area. Furthermore, the overall aesthetic of the black rubber quilt is intended as a literal translation of the need to acoustically contain the building’s use contained within. As a practice we look forward to strengthening our relationship with the University and continuing our work in Sheffield.”
Tom Rhys Jones, Managing Director of Jefferson Sheard Architects, continues; “From the outset this project was always going to be technically challenging as it was highly innovative in terms of both the cladding and internal fit out. The building required intricate detailing at every stage; internally to meet the demanding acoustic requirements following through externally to the unique envelope of the Soundhouse using a construction method never before used in the UK.
“We believe the detailing has gone a long way to providing the University with the 21st Century flagship building which they envisaged when they approved the original design concept.”
The Soundhouse was constructed by Kier.
Technical note:
The use of rubberised tanking as an exposed external membrane has never before been undertaken here in the UK.
Such an innovative design solution to the external envelope of a building was a huge technical challenge to the designers, main contractor Kier Northern and the supply chain partners.
One key aspect was the off-site vulcanising of the rubber sheets, which involved welding 1500mm-wide sheets together to form a single homogenous sheet, with dimensions of 14m x 8m. There were to be four in total, one for each elevation of the building. Each sheet weighed half a ton and a safe system of works was devised for their installation and final fix to the external structure.
The rubber membrane was placed under tension similar to the skin on a drum, fixed and then decorated with 100mm diameter stainless steel studs. These studs were adjustable and could be screwed back to the reinforcing plates behind the insulation and rubber quilt, thus compressing the insulation and creating the quilted effect.
Acoustic treatments
To satisfy the stringent acoustic requirements, the Soundhouse’s frame was subjected to a number of treatments. The use of dense, double skin blockwork with high specification insulation was the main strategy to reduce the effects of external noise. All connections of the building fabric to the frame had to be acoustically isolated to maintain the acoustics.
These works involved exhaustive detailing and physical on-site inspections through the quality management system. The building was then subjected to stringent on-site acoustic testing by two separate teams of acousticians.
__________________
[/LTR]
[/LTR]























































































































