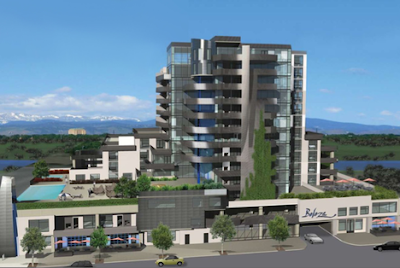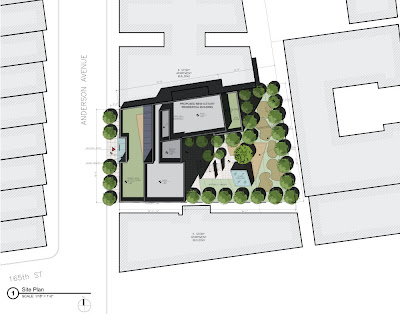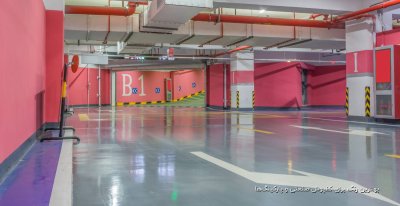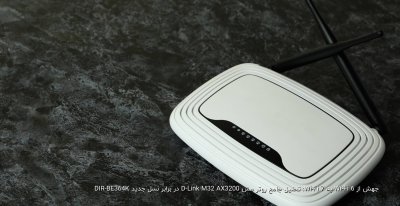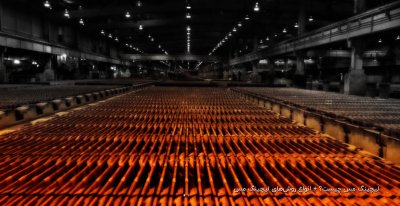continued
[LTR]
The homes within Five Franklin Place will range in size from approximately 1,200 square feet to approximately 3,400 square feet, and will include one-, two-, three- and four-bedroom apartments configured as duplex lofts or single-level homes, as well as three soaring duplex penthouses with interior elevators and rooftop terraces. Prices for the properties at Five Franklin Place will range from $2 million to $16 million.
Five Franklin Place has been developed by David Kislin and Leo Tsimmer, principals of Sleepy Hudson LLC, which in 2007 completed construction of the elegant High Line 519 in West Chelsea. General contractor for the Five Franklin Place is Leeds United Construction LLC. Exclusive sales and marketing agent for the project is Corcoran Sunshine Marketing Group.
Following images: loft residences
“It seems fitting that Ben van Berkel’s first major American building will be completed at the moment when New York City celebrates the 400th anniversary of the original Dutch settlement of Manhattan,” commented the partners of Sleepy Hudson. “Ben has a pioneering, daring spirit, a global vision that we share. With Five Franklin Place, our entire team aspires to celebrate the art of building, to translate Ben’s vision into a perfect local expression, and to prove that the sublime and the practical can exist side by side in a perfect place to live.”
The Building: Loft Residences, City Residences, Sky Penthouses Residents of Five Franklin Place will enter the building on Franklin Place, a narrow, cobbled north-south lane once known as Sugar Loaf Alley, the heart of New York City’s 19th century sugar trade. Newly restored with period lighting, cleaned and re-pointed pavers, and lush vertical plantings, this historic passageway will offer an atmosphere evocative of Old New York and Tribeca’s great past. Beyond a pair of silent, electronically controlled sliding doors and a climate controlled vestibule, the lobby of Five Franklin Place – overseen by a 24-hour doorman and an attendant offering valet parking service – will unfold as a distinctly sculptural but serene, softly lit environment of curving white lacquer fixtures, including built-in leather seating areas and a sparkling violet glass-chip floor. A sweeping curved stairwell will lead from the lobby to a sub-grade level private spa and fitness center. Custom designed by UNStudio and engineered by B&B Italia, this area offers residents a daylight flooded double-height weight room, a wet spa with mosaic tiled steam pavilion and sauna, and a mirrored multi-purpose room for yoga, pilates and stretching, all with towel and water service.
In discussing UNStudio’s priorities for Five Franklin Place, Ben van Berkel recently explained, “The building sits at the edge of the Tribeca Historic District, so that low lying structures fan out beneath it to the west and create amazing vistas. At the same time, the site sits squarely between two existing buildings, with the challenges this implies in an urban setting. Exploiting the light and views to the maximum extent was our priority. We started with the purpose and the program of any building: How will the users experience it, what will it be like to live and work and play inside?”
Van Berkel and UNStudio answered these questions by conceiving Five Franklin Place as a tower in three portions. For each zone, the architects chose different color schemes and material palettes related to the amount of natural light that can be accessed in apartments at various levels of the building, attempting to work with that natural light and complement it, but not necessarily in expected ways.
According to the architect, “On the lower floors where there is a need to maximize daylight, we have specified the lightest-coloured floors and fixtures and wall colors throughout. On middle floors where there is more daylight because the residences are above adjacent buildings, we have a more cream-colored palette, softer because there is more natural light and less need to push for its reflection into the homes. And on the top levels of the building, where there is very abundant light, we have used richer, deeper colors and finishes in a very luxe way.”
Following images: city residences
The lower part of Five Franklin Place is framed between neighboring buildings on two sides, north and south. On these floors – floors 2 through 7 – van Berkel created Loft Residences with 20’ double height living rooms and floating upper level mezzanines configured to bring daylight deep into the apartments. Whereas New York loft mezzanines are typically fixed at one end of an apartment, generating a tunnel effect that leaves a portion of the home very dark, UNStudio made a seemingly simple but radical move by shifting the mezzanines of the Loft Residences to the centre of the floor plan.
Each Loft Residence at Five Franklin place also enjoys a large vault with a soaring integral wall that turns from the kitchen into a library. The palette of finishes in these homes is pale, light and reflective, all to boost illumination into the entire home, including the large bathrooms and bedrooms as well as common spaces.
The City Residences on the middle floors of Five Franklin Place – floors 8 through 18 – are characterized by 270 degree views and generous floor plans with expansive paved terraces on the east and west sides of the building. Inspired by the gracious entry foyers of New York’s great pre-War apartments, van Berkel worked to create an equally graceful 21st century interpretation: In every City Residence a custom wall panel frames the lacquered gallery foyer, creating a special space for art, and rooms unfold to flow into one another. As with the rest of the building, fixtures and finishes in this zone were developed with eye toward luxury and comfort, with baths sporting sliding glass tambour doors so that residents can adjust levels of privacy to be completely alone or to open their bathing space to views in rooms beyond.
The three Sky Penthouses at the top of Five Franklin Place have spectacular panoramic views of the Manhattan’s West Side to the Hudson River. Veritable houses in the sky, these homes are graced with an interior, cylindrical glass elevator wrapped by a curved, cantilevered floating staircase; operating fireplaces; master baths with panoramic views; and expansive ipe wood and travertine slab terraces with outdoor Sky Spas and entertaining areas.
Throughout all three zones of Five Franklin Place, residents will enjoy generously proportioned environments with meticulously conceived technological elements that bring the convenience of an iPod into the broader home experience. Key details range from computerized light level controls to carefully conceived adjustable windows and doors.
Following images: sky penthouses
The B&B Italia Collaboration
Throughout Five Franklin Place, kitchens, baths, cabinetry and woodworking designed by Ben van Berkel and UNStudio will exhibit a level of innovation and master craftsmanship rarely seen in New York City condominium developments. This degree of excellence has been guaranteed by an intensive collaboration between the architects and the Contract Division of B&B Italia, one of Europe’s most admired design manufacturers.
Sleepy Hudson brought B&B to the Five Franklin Place project to ensure the highest level of engineering expertise in achieving very precise and challenging original designs conceived exclusively for the building by its architect. Among these are bathrooms that qualify as text book studies in luxury customization, with continuous, built-in curvilinear components and sliding circular doors that allow residents to adjust levels of privacy on different occasions; custom closet systems with integrated drawers and partitioned hanging areas; fitness area features that include luxurious and somewhat avant garde interpretations of standard gym and spa components; and kitchens that, in the words of van Berkel, “don’t really look like kitchens,” with dynamic, thermoformed Corian and metal islands with flying fireplaces; master baths with panoramic views; and expansive ipe wood and travertine slab terraces with outdoor Sky Spas and entertaining areas.
__________________[/LTR]
 اندازه ی اين عكس تغيير داده شده است. برای ديدن كامل عكس اينجا را كليك كنيد. اندازه ی عكس اصلی 1000x751 است.
اندازه ی اين عكس تغيير داده شده است. برای ديدن كامل عكس اينجا را كليك كنيد. اندازه ی عكس اصلی 1000x751 است.

 اندازه ی اين عكس تغيير داده شده است. برای ديدن كامل عكس اينجا را كليك كنيد. اندازه ی عكس اصلی 1000x722 است.
اندازه ی اين عكس تغيير داده شده است. برای ديدن كامل عكس اينجا را كليك كنيد. اندازه ی عكس اصلی 1000x722 است.

 اندازه ی اين عكس تغيير داده شده است. برای ديدن كامل عكس اينجا را كليك كنيد. اندازه ی عكس اصلی 1000x1334 است.
اندازه ی اين عكس تغيير داده شده است. برای ديدن كامل عكس اينجا را كليك كنيد. اندازه ی عكس اصلی 1000x1334 است.

 اندازه ی اين عكس تغيير داده شده است. برای ديدن كامل عكس اينجا را كليك كنيد. اندازه ی عكس اصلی 1000x761 است.
اندازه ی اين عكس تغيير داده شده است. برای ديدن كامل عكس اينجا را كليك كنيد. اندازه ی عكس اصلی 1000x761 است.

 اندازه ی اين عكس تغيير داده شده است. برای ديدن كامل عكس اينجا را كليك كنيد. اندازه ی عكس اصلی 1000x675 است.
اندازه ی اين عكس تغيير داده شده است. برای ديدن كامل عكس اينجا را كليك كنيد. اندازه ی عكس اصلی 1000x675 است.

 اندازه ی اين عكس تغيير داده شده است. برای ديدن كامل عكس اينجا را كليك كنيد. اندازه ی عكس اصلی 1000x777 است.
اندازه ی اين عكس تغيير داده شده است. برای ديدن كامل عكس اينجا را كليك كنيد. اندازه ی عكس اصلی 1000x777 است.


































































































































































































