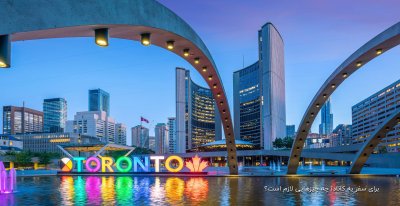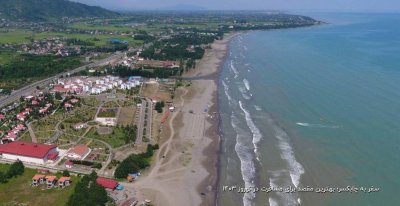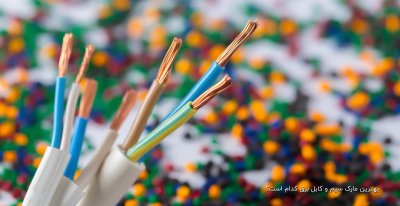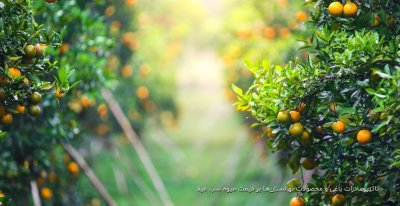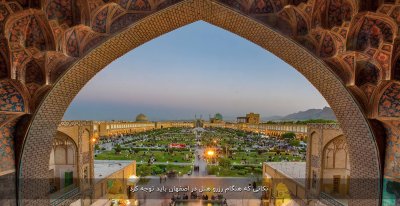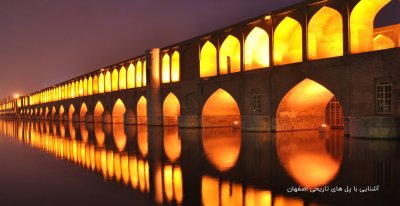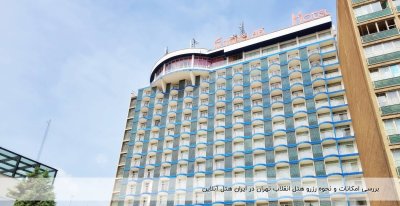معرفي يه پروژه جديد
نام پروژه : Bamboo Education and Development Facility
دانشگاه : Petra Christian University, Faculty of Civil Engineering and Planning - Surabaya, Indonesia
طراح : Wijaya Suryanegara Yapeter
استاد راهنما:Christine Wonoseputro
توضيحات :
Bamboo and Symbolic Architecture
Bamboo Education and Development Facility in Cebongan, D.I.Yogyakarta is a project that serves as a means of educational tourism object for the general public and tourists, but it also serves as a development facility for researchers in the field of conservation in bamboo, bamboo preservation and construction.
Facilities planned include a bamboo museum, crafts market, cafe & restaurant, conservation, preservation and construction, guest house, amphitheater and product galleries, and some supporting facilities and other supplements.
The approach of being used is the symbolic architecture, where the problems in building design is to integrate these 3 functions into one building. Other intention of this building is to make this facility as a landmark in Cebongan Village area.
By exploring bamboo material as a construction material, building envelope and many more applied in the buildings to attract visitors and tourist and show the bamboo material as the focal point.
Concept is taken from the growth of bamboo, bamboo species that was taken are sympodial bamboo. Where the growth is the root rhizome group (rhizom sympodial), which can not damage the soil structure and fertility, such as rod-shaped bamboo rhizome roots (rhizom monopodial).
Sympodial bamboo growth is clustered and random growth, spread and irregular in character, from every rhizom will be able to grow other rhizom.
And this growth occurred in the soil, until the stage becomes visible then shoots appear above ground. Shoots growing from every rhizom which branched and in each clump of bamboo could have 6-9 or even more. Stem growth very quickly, to reach a height of approximately 30 meters it takes 3-5 years of growth. Bamboo has a very notable physical character that is segmented, curved and narrowed at the top.

































