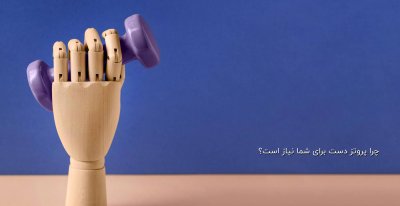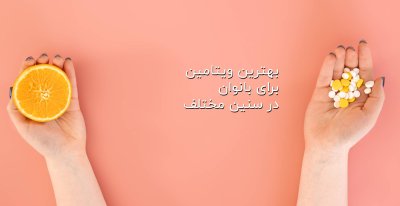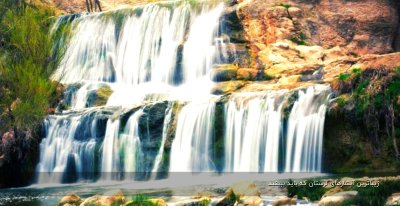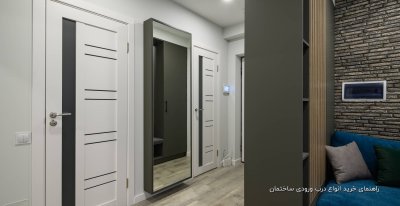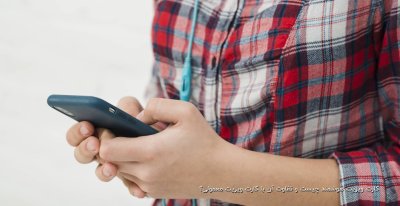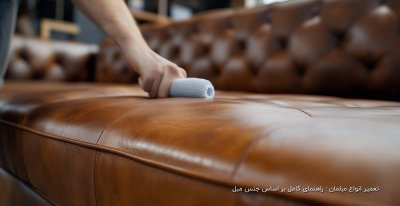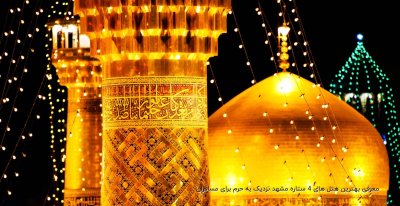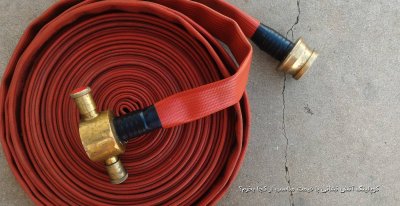AREF
مدیر انجمن های <A href="http://forum.majidonline.c
سلام.این آموزش خیلی خیلی کاربردی رو از Evermotion.org گرفتم.مطمئنا می پرسین چرا ترجمه نمی کنم
1- کسی که مکس کار باشه می تونه از روی عکس ها کاملا متوجه بشه
2- حجم اطلاعات بالاست
3- این فرصت نشستن پشت اینترنت پر سرعت از دست میره و کمتر می تونم آموزش بزارم
4- شاید بفرمائید که لینک بده! خوب نمیشه چون سایت اصلی خیلی سنگینه و اینکه من آموزش بزارم بگم برین فلان لینک؟! اون وقت زشت نمی شه؟!
خلاصه ابن سینا میگه برای اشتباه اگر 1000 دلیل بیاری میشه 1001 اشتباه.
کم کاری من رو درباره ترجمه عفو کنین.

INTRODUCTION
In this tutorial I will show you how to create simple interior scene basing on reference photo.
I wanted to make it basic and simple for beginers without any complicated advanced settings.
MATCHING REFERENCE PHOTOGRAPHY IN VIEWPORT
First of all have to create help lines in Adobe Photoshop (using line tool) to set the perspective of the image.
These lines should meet in one point.

Open 3d Studio Max
Now open Views -> Background view (shortcut ALT+B), it will allow You to select Viewport Background.
Choose the reference file from hard disk and press ok.
Now You have to change render output in rendering menu to match the resolution of reference file (in our case 1025 x 819 ). Now in your selected viewport rightclick in top-left corner and select show safe frame. (shortcut SHIFT+F),
Safe frame will appear and image should be perfectly placed. In next step we will change units to centimeters.
This isn't that crucial, but may be helpful setting proper scale for the objects. Customize -> Units setup... change display units scale to Centimeters. Now right-click on the snap button, select Home Grid and change grid spacing to 1,0 CM.

Next let's create a simple box in scene.
Set height of the box to 300 cm.
Convert it to editable poly, Select all faces and flip them. Now right click mouse on our box and In object properties check "backface cull", because we want to see what is inside room without seeing walls from the outside.
This box will be a modeling base for our room.
Create Vray Physical Camera in the left corner of the box.
In the same viewport where you set background, change view to VRay camera. Adjust its position, and focal length, so the box line will match the red lines in background reference.
Select box and righclick on it. select object properties and in options check "see-trought" (shortcut: ALT + X ) Now your object will become transparent so you can see the viewport behind it. It will be easier to manipulate with connects and verticles this way.

Matching camera isn't easy task. So don't worry if lines aren't perfect. It would be much more easier if we had exact measurements of the room and camera specification.
body { background-color: #000000; } .frEx_sectionBar { background-color: #4a4a4a; margin: 0px; font-size: 12px; } .frEx_sectionBar div { padding: 3px; } .frEx_sectionBodyBrdr { border: 1px solid #4a4a4a; } .frEx_imageDescription { color: #84868e; margin: 4px; } .frEx_imageDescription a { color: #FFFFFF; } .frEx_imageDescription div { padding: 6px; padding-top: 2px; }
MODELING
If correct camera position is set we can start creating some details.
Now you may load reference photo without lines into your background (ALT+B). Delete faces on the walls to prepare holes for placing windows. Create central columns. Select faces on the floor and ceiling and in editable poly menu choose 'bridge'.

We need to extrude a little bottom part of the columns.

All the time you may control your connects and extrudes from the camera view.
--------------------------------------------------------------------------------
Let's create central desk. This is very simple object. We create it using box modeling.
1. Create base box and extrude basic shape. Use isolate selection to work only on that object (ALT+Q)

2. Add connects and chamfer them to create spaces
 3. Extrude selected faces to 1 cm
3. Extrude selected faces to 1 cm
 4. Select 'grow' and detach faces. Now we have two separate objects, base and the doors.
4. Select 'grow' and detach faces. Now we have two separate objects, base and the doors.
5. Cap all holes in both objects. Select Borders in each of them and use CAP (ALT+P).
6. Now add double chamfer - select all edges, chamfer them and then again press ctrl+a and chamfer again
 7. Select all faces and under smoothing groups parameters select "Auto Smooth" As we can observe shading isn't correct after auto smooth. If we want to use auto smooth we have to add some more connects.
7. Select all faces and under smoothing groups parameters select "Auto Smooth" As we can observe shading isn't correct after auto smooth. If we want to use auto smooth we have to add some more connects.
 8. Select these edges, and connect them. With this connects shading is back to normal. It should look flat, without any strange gradients.
8. Select these edges, and connect them. With this connects shading is back to normal. It should look flat, without any strange gradients.


9. Add more chamfers to the rest of the desk where necessary and repeat process on the other parts of the desk.
10. Here is the finished model with simple cylinders added.

The rest of the kitchen furniture were done in the exact same way. First create boxes, connect edges and control positioning with camera view.


body { background-color: #000000; } .frEx_sectionBar { background-color: #4a4a4a; margin: 0px; font-size: 12px; } .frEx_sectionBar div { padding: 3px; } .frEx_sectionBodyBrdr { border: 1px solid #4a4a4a; } .frEx_imageDescription { color: #84868e; margin: 4px; } .frEx_imageDescription a { color: #FFFFFF; } .frEx_imageDescription div { padding: 6px; padding-top: 2px; }
MODELING CURTAINS
First of all prepare holes in the ceiling.

Now create plane so it matches the hole. Plane has 240 width segments.
Over our plane create 28 boxes. They will hold our curtain.

Select plane and add Cloth modifier from modifier list. Unroll Cloth, select 'group', now select first vertex under first box, select 'Make group', Now click on 'Node' and select first box. Our first vertex is assigned to first box. You have to assign each vertex to box that lays over it.

In the end you should have 28 groups consisting 1 vertex each, assigned to 28 nodes. Use this settings for the curtain cloth:

Now we have to prepare animation for the nodes. First open the time configuration window and set animation time to 200

Now open CUSTOMIZE -> PREFERENCES ->ANIMATION and uncheck 'local center during animation'
Jump to frame 150 and hit 'Auto Key' button.
Select all boxes and scale them,then move to the side. Make sure pivot center is set to "Use selection center".

Uncheck 'Auto key'. Select Curtain and in cloth options hit 'Simulate'.

body { background-color: #000000; } .frEx_sectionBar { background-color: #4a4a4a; margin: 0px; font-size: 12px; } .frEx_sectionBar div { padding: 3px; } .frEx_sectionBodyBrdr { border: 1px solid #4a4a4a; } .frEx_imageDescription { color: #84868e; margin: 4px; } .frEx_imageDescription a { color: #FFFFFF; } .frEx_imageDescription div { padding: 6px; padding-top: 2px; }
CURTAIN IS READY
Modeling window frames
1. Create box touching outside corners of window holes using 3d snap.

2. Create connects

3. Select opposing faces and use Bridge option to create holes.

4. In bridge options select 3 segments.

5. Now select those edges and choose 'ring'

6. Convert edge selection to faces by rightclicking and selecting 'convert to face' or hit CTRL + polygon selection

7. Extrude selected faces, remember to check Local Normal.

8. As you can see these lines aren't straight after extrude. Select 8 verticles laying on these lines and click on "Z" in the edit geometry tab. They will automatically become planar to z axis.

9. Now create new connects in the middle and select these edges:

10. Extrude edges inside the model.

11. Now select all edges (CTRL+A) and add slight chamfer.

12. Another window frame is done in the same way:

13. In the end create boxes and place them inside frames as glass.
body { background-color: #000000; } .frEx_sectionBar { background-color: #4a4a4a; margin: 0px; font-size: 12px; } .frEx_sectionBar div { padding: 3px; } .frEx_sectionBodyBrdr { border: 1px solid #4a4a4a; } .frEx_imageDescription { color: #84868e; margin: 4px; } .frEx_imageDescription a { color: #FFFFFF; } .frEx_imageDescription div { padding: 6px; padding-top: 2px; }
MODELING CARPET
1. Create box and add chamfers.

2. Add uvw map modifier and select planar mapping. Set length and width to the same value. If you scaled this box before you have to use "reset Xform" utility in Utilities window before adding uvw map modifier.

3. Add unwrap uvw modifier, Click Edit... setect Tools and 'render uvw template' Now you can open this template in Photoshop and create carped diffuse and bump.

4. Add connects so the wireframe of carpet is dense. After it add noise modifier.

5. Now you can use FFD modifier to scale corners of the carpet.

body { background-color: #000000; } .frEx_sectionBar { background-color: #4a4a4a; margin: 0px; font-size: 12px; } .frEx_sectionBar div { padding: 3px; } .frEx_sectionBodyBrdr { border: 1px solid #4a4a4a; } .frEx_imageDescription { color: #84868e; margin: 4px; } .frEx_imageDescription a { color: #FFFFFF; } .frEx_imageDescription div { padding: 6px; padding-top: 2px; }
CREATING AND MAPPING FLOOR
1. First we will detach floor from the main building. Select polygon, use 'ignore backfacing' and 'select by angle functions' to select floor. When you select any polygon that lays on the floor, whole surface will be selected automatically.

2. Now select 'detach' function to create separate object. Select floor and right click Isolate Selection (shortcut: ALT+Q)

3. Add UVW map modifier to the floor and set width and height to the resolution of the diffuse image. Now when you will apply diffuse, it won't be streched. You can also use 'Bitmap Fit' button to do so.

4. Create new VRay material, apply floor diffuse (HD_1_diffuse.jpg) and display map in vieport. Now select gizmo and scale it to achieve desired effect.

5. Here is complete shader of the floor.

body { background-color: #000000; } .frEx_sectionBar { background-color: #4a4a4a; margin: 0px; font-size: 12px; } .frEx_sectionBar div { padding: 3px; } .frEx_sectionBodyBrdr { border: 1px solid #4a4a4a; } .frEx_imageDescription { color: #84868e; margin: 4px; } .frEx_imageDescription a { color: #FFFFFF; } .frEx_imageDescription div { padding: 6px; padding-top: 2px; }
MAPPING WINDOWFRAMES
Apply material with wood in diffuse map to window frame, and display this texture in viewport. Now add UVW map modifier and select box mapping. As you can observe frame isn't correctly mapped in some areas. This problem is easy to solve.

1. Add 'unwrap UVW' modifier.
Select all faces that have incorrect wood direction.

2 Select 'Edit...' button.
Rightclick and choose 'Break' Now you can move selected faces in Edit UVWs separatly. Remember to use 'constant update' option. Now just rotate these parts 90 degress ( Rot. +90 )

Always avoid to much streching in textures, you may put checker map to check amount of stretch

Other models in scene like seats, can be found on Evermotion models collections.
body { background-color: #000000; } .frEx_sectionBar { background-color: #4a4a4a; margin: 0px; font-size: 12px; } .frEx_sectionBar div { padding: 3px; } .frEx_sectionBodyBrdr { border: 1px solid #4a4a4a; } .frEx_imageDescription { color: #84868e; margin: 4px; } .frEx_imageDescription a { color: #FFFFFF; } .frEx_imageDescription div { padding: 6px; padding-top: 2px; }
ADDING ENVIRONMENT
Create plane under building and select bright diffuse color. This plane will reflect skylight GI. Now create cylinder around scene and delete faces that we don't need. Next Invert faces so normals are directing inwards.

Now apply VRay light material on it. In color slot put environment map "land 08.jpg" Use unWrap modifier to addjust the position of trees. Now rightclick annd select VRay properties. Choose this settings:

Now when you set strenght of VRay light it's exposure will rise, but it will not affect final GI inside room. In this scene power of the VRay light is set to 7.
Press 8 to open environment settings.
Add VRaySky map into environment slot. Now the scene enviroment lighting will be produced by a skylight. We don't add any direct lights since all shadows in scene are soft.

Next add VRay plane lights to lit up room.
Light setup in scene:

body { background-color: #000000; } .frEx_sectionBar { background-color: #4a4a4a; margin: 0px; font-size: 12px; } .frEx_sectionBar div { padding: 3px; } .frEx_sectionBodyBrdr { border: 1px solid #4a4a4a; } .frEx_imageDescription { color: #84868e; margin: 4px; } .frEx_imageDescription a { color: #FFFFFF; } .frEx_imageDescription div { padding: 6px; padding-top: 2px; }
RENDERING
1. Camera settings
Turn vignetting off. Vignetting creates dark areas in corners of image and usually it isn't desired effect. If you want you can always add it later easily in Photoshop.
To control overall scene brigtness set different ISO or shutter speed.
2.Render settings
Turn GI reflevtive caustics on. This allows indirect light to be reflected from specular objects. It will help to lit up scene a bit. Open VRay object properties of the VRay lights, increase caustics subdivs to 8000.
We will choose irradiance map for first bounce and light cache for secondary bounces.
If you don't care about rendering time and want best quality, choose brute force as first engine and set its subdives to 30. Quality of GI in small details will be better, but brute force can produce more noise and rendertime will rise significantly. In Irradiance settings increase HSph. subdivs to 100.
In post-processing (VRay: Indirect illumination rollout), change GI saturation to 0,8. It will desaturate GI a little and colors will not 'bleed' that much.
Increase GI contrast to 1,1.
In Settings rollout when you will Set Global subdivs multiplier to 2 it means that all subdives in lights and materials will be mulitplied by 2. In materials reflection and refraction subdives are set to 8 by default so the result will be 16. This is fast way to change quality of all materials in scene.
You can of course set all subdives in materials by your hand, decreasing and increasing them directly in materials.
Color mapping is set to exponential. It will help to avoid having 'burned out' areas. (RGB = 255,255,255).
Here are all render settings:

Here is final render using this settings without post-production in Photoshop:

Ok, now open Photoshop, we will ad some bloom. Select this area:

When you press CTRL+J it will create layer from selection. Now just add gausian blurr and select blending mode to screen. Copy this layer few times to enchance effect.
Desaturate scene a little and play with levels to achieve final effect.
You may add slight vignetting using 'FILTER' -> 'DISTORT' -> 'LENS CORRECTION'
Also you can sharpen image if its too blury. 'FILTER'-> 'SHARPEN' -> 'UNSHARP MASK'
Final render after Photoshop:
1- کسی که مکس کار باشه می تونه از روی عکس ها کاملا متوجه بشه
2- حجم اطلاعات بالاست
3- این فرصت نشستن پشت اینترنت پر سرعت از دست میره و کمتر می تونم آموزش بزارم

4- شاید بفرمائید که لینک بده! خوب نمیشه چون سایت اصلی خیلی سنگینه و اینکه من آموزش بزارم بگم برین فلان لینک؟! اون وقت زشت نمی شه؟!
خلاصه ابن سینا میگه برای اشتباه اگر 1000 دلیل بیاری میشه 1001 اشتباه.
کم کاری من رو درباره ترجمه عفو کنین.


INTRODUCTION
In this tutorial I will show you how to create simple interior scene basing on reference photo.
I wanted to make it basic and simple for beginers without any complicated advanced settings.
MATCHING REFERENCE PHOTOGRAPHY IN VIEWPORT
First of all have to create help lines in Adobe Photoshop (using line tool) to set the perspective of the image.
These lines should meet in one point.

Open 3d Studio Max
Now open Views -> Background view (shortcut ALT+B), it will allow You to select Viewport Background.
Choose the reference file from hard disk and press ok.
Now You have to change render output in rendering menu to match the resolution of reference file (in our case 1025 x 819 ). Now in your selected viewport rightclick in top-left corner and select show safe frame. (shortcut SHIFT+F),
Safe frame will appear and image should be perfectly placed. In next step we will change units to centimeters.
This isn't that crucial, but may be helpful setting proper scale for the objects. Customize -> Units setup... change display units scale to Centimeters. Now right-click on the snap button, select Home Grid and change grid spacing to 1,0 CM.

Next let's create a simple box in scene.
Set height of the box to 300 cm.
Convert it to editable poly, Select all faces and flip them. Now right click mouse on our box and In object properties check "backface cull", because we want to see what is inside room without seeing walls from the outside.
This box will be a modeling base for our room.
Create Vray Physical Camera in the left corner of the box.
In the same viewport where you set background, change view to VRay camera. Adjust its position, and focal length, so the box line will match the red lines in background reference.
Select box and righclick on it. select object properties and in options check "see-trought" (shortcut: ALT + X ) Now your object will become transparent so you can see the viewport behind it. It will be easier to manipulate with connects and verticles this way.

Matching camera isn't easy task. So don't worry if lines aren't perfect. It would be much more easier if we had exact measurements of the room and camera specification.
body { background-color: #000000; } .frEx_sectionBar { background-color: #4a4a4a; margin: 0px; font-size: 12px; } .frEx_sectionBar div { padding: 3px; } .frEx_sectionBodyBrdr { border: 1px solid #4a4a4a; } .frEx_imageDescription { color: #84868e; margin: 4px; } .frEx_imageDescription a { color: #FFFFFF; } .frEx_imageDescription div { padding: 6px; padding-top: 2px; }
MODELING
If correct camera position is set we can start creating some details.
Now you may load reference photo without lines into your background (ALT+B). Delete faces on the walls to prepare holes for placing windows. Create central columns. Select faces on the floor and ceiling and in editable poly menu choose 'bridge'.

We need to extrude a little bottom part of the columns.

All the time you may control your connects and extrudes from the camera view.
--------------------------------------------------------------------------------
Let's create central desk. This is very simple object. We create it using box modeling.
1. Create base box and extrude basic shape. Use isolate selection to work only on that object (ALT+Q)

2. Add connects and chamfer them to create spaces


5. Cap all holes in both objects. Select Borders in each of them and use CAP (ALT+P).
6. Now add double chamfer - select all edges, chamfer them and then again press ctrl+a and chamfer again




9. Add more chamfers to the rest of the desk where necessary and repeat process on the other parts of the desk.
10. Here is the finished model with simple cylinders added.

The rest of the kitchen furniture were done in the exact same way. First create boxes, connect edges and control positioning with camera view.


body { background-color: #000000; } .frEx_sectionBar { background-color: #4a4a4a; margin: 0px; font-size: 12px; } .frEx_sectionBar div { padding: 3px; } .frEx_sectionBodyBrdr { border: 1px solid #4a4a4a; } .frEx_imageDescription { color: #84868e; margin: 4px; } .frEx_imageDescription a { color: #FFFFFF; } .frEx_imageDescription div { padding: 6px; padding-top: 2px; }
MODELING CURTAINS
First of all prepare holes in the ceiling.

Now create plane so it matches the hole. Plane has 240 width segments.
Over our plane create 28 boxes. They will hold our curtain.

Select plane and add Cloth modifier from modifier list. Unroll Cloth, select 'group', now select first vertex under first box, select 'Make group', Now click on 'Node' and select first box. Our first vertex is assigned to first box. You have to assign each vertex to box that lays over it.

In the end you should have 28 groups consisting 1 vertex each, assigned to 28 nodes. Use this settings for the curtain cloth:

Now we have to prepare animation for the nodes. First open the time configuration window and set animation time to 200

Now open CUSTOMIZE -> PREFERENCES ->ANIMATION and uncheck 'local center during animation'
Jump to frame 150 and hit 'Auto Key' button.
Select all boxes and scale them,then move to the side. Make sure pivot center is set to "Use selection center".

Uncheck 'Auto key'. Select Curtain and in cloth options hit 'Simulate'.

body { background-color: #000000; } .frEx_sectionBar { background-color: #4a4a4a; margin: 0px; font-size: 12px; } .frEx_sectionBar div { padding: 3px; } .frEx_sectionBodyBrdr { border: 1px solid #4a4a4a; } .frEx_imageDescription { color: #84868e; margin: 4px; } .frEx_imageDescription a { color: #FFFFFF; } .frEx_imageDescription div { padding: 6px; padding-top: 2px; }
CURTAIN IS READY
Modeling window frames
1. Create box touching outside corners of window holes using 3d snap.

2. Create connects

3. Select opposing faces and use Bridge option to create holes.

4. In bridge options select 3 segments.

5. Now select those edges and choose 'ring'

6. Convert edge selection to faces by rightclicking and selecting 'convert to face' or hit CTRL + polygon selection

7. Extrude selected faces, remember to check Local Normal.

8. As you can see these lines aren't straight after extrude. Select 8 verticles laying on these lines and click on "Z" in the edit geometry tab. They will automatically become planar to z axis.

9. Now create new connects in the middle and select these edges:

10. Extrude edges inside the model.

11. Now select all edges (CTRL+A) and add slight chamfer.

12. Another window frame is done in the same way:

13. In the end create boxes and place them inside frames as glass.
body { background-color: #000000; } .frEx_sectionBar { background-color: #4a4a4a; margin: 0px; font-size: 12px; } .frEx_sectionBar div { padding: 3px; } .frEx_sectionBodyBrdr { border: 1px solid #4a4a4a; } .frEx_imageDescription { color: #84868e; margin: 4px; } .frEx_imageDescription a { color: #FFFFFF; } .frEx_imageDescription div { padding: 6px; padding-top: 2px; }
MODELING CARPET
1. Create box and add chamfers.

2. Add uvw map modifier and select planar mapping. Set length and width to the same value. If you scaled this box before you have to use "reset Xform" utility in Utilities window before adding uvw map modifier.

3. Add unwrap uvw modifier, Click Edit... setect Tools and 'render uvw template' Now you can open this template in Photoshop and create carped diffuse and bump.

4. Add connects so the wireframe of carpet is dense. After it add noise modifier.

5. Now you can use FFD modifier to scale corners of the carpet.

body { background-color: #000000; } .frEx_sectionBar { background-color: #4a4a4a; margin: 0px; font-size: 12px; } .frEx_sectionBar div { padding: 3px; } .frEx_sectionBodyBrdr { border: 1px solid #4a4a4a; } .frEx_imageDescription { color: #84868e; margin: 4px; } .frEx_imageDescription a { color: #FFFFFF; } .frEx_imageDescription div { padding: 6px; padding-top: 2px; }
CREATING AND MAPPING FLOOR
1. First we will detach floor from the main building. Select polygon, use 'ignore backfacing' and 'select by angle functions' to select floor. When you select any polygon that lays on the floor, whole surface will be selected automatically.

2. Now select 'detach' function to create separate object. Select floor and right click Isolate Selection (shortcut: ALT+Q)

3. Add UVW map modifier to the floor and set width and height to the resolution of the diffuse image. Now when you will apply diffuse, it won't be streched. You can also use 'Bitmap Fit' button to do so.

4. Create new VRay material, apply floor diffuse (HD_1_diffuse.jpg) and display map in vieport. Now select gizmo and scale it to achieve desired effect.

5. Here is complete shader of the floor.

body { background-color: #000000; } .frEx_sectionBar { background-color: #4a4a4a; margin: 0px; font-size: 12px; } .frEx_sectionBar div { padding: 3px; } .frEx_sectionBodyBrdr { border: 1px solid #4a4a4a; } .frEx_imageDescription { color: #84868e; margin: 4px; } .frEx_imageDescription a { color: #FFFFFF; } .frEx_imageDescription div { padding: 6px; padding-top: 2px; }
MAPPING WINDOWFRAMES
Apply material with wood in diffuse map to window frame, and display this texture in viewport. Now add UVW map modifier and select box mapping. As you can observe frame isn't correctly mapped in some areas. This problem is easy to solve.

1. Add 'unwrap UVW' modifier.
Select all faces that have incorrect wood direction.

2 Select 'Edit...' button.
Rightclick and choose 'Break' Now you can move selected faces in Edit UVWs separatly. Remember to use 'constant update' option. Now just rotate these parts 90 degress ( Rot. +90 )

Always avoid to much streching in textures, you may put checker map to check amount of stretch

Other models in scene like seats, can be found on Evermotion models collections.
body { background-color: #000000; } .frEx_sectionBar { background-color: #4a4a4a; margin: 0px; font-size: 12px; } .frEx_sectionBar div { padding: 3px; } .frEx_sectionBodyBrdr { border: 1px solid #4a4a4a; } .frEx_imageDescription { color: #84868e; margin: 4px; } .frEx_imageDescription a { color: #FFFFFF; } .frEx_imageDescription div { padding: 6px; padding-top: 2px; }
ADDING ENVIRONMENT
Create plane under building and select bright diffuse color. This plane will reflect skylight GI. Now create cylinder around scene and delete faces that we don't need. Next Invert faces so normals are directing inwards.

Now apply VRay light material on it. In color slot put environment map "land 08.jpg" Use unWrap modifier to addjust the position of trees. Now rightclick annd select VRay properties. Choose this settings:

Now when you set strenght of VRay light it's exposure will rise, but it will not affect final GI inside room. In this scene power of the VRay light is set to 7.
Press 8 to open environment settings.
Add VRaySky map into environment slot. Now the scene enviroment lighting will be produced by a skylight. We don't add any direct lights since all shadows in scene are soft.

Next add VRay plane lights to lit up room.
Light setup in scene:

body { background-color: #000000; } .frEx_sectionBar { background-color: #4a4a4a; margin: 0px; font-size: 12px; } .frEx_sectionBar div { padding: 3px; } .frEx_sectionBodyBrdr { border: 1px solid #4a4a4a; } .frEx_imageDescription { color: #84868e; margin: 4px; } .frEx_imageDescription a { color: #FFFFFF; } .frEx_imageDescription div { padding: 6px; padding-top: 2px; }
RENDERING
1. Camera settings
Turn vignetting off. Vignetting creates dark areas in corners of image and usually it isn't desired effect. If you want you can always add it later easily in Photoshop.
To control overall scene brigtness set different ISO or shutter speed.
2.Render settings
Turn GI reflevtive caustics on. This allows indirect light to be reflected from specular objects. It will help to lit up scene a bit. Open VRay object properties of the VRay lights, increase caustics subdivs to 8000.
We will choose irradiance map for first bounce and light cache for secondary bounces.
If you don't care about rendering time and want best quality, choose brute force as first engine and set its subdives to 30. Quality of GI in small details will be better, but brute force can produce more noise and rendertime will rise significantly. In Irradiance settings increase HSph. subdivs to 100.
In post-processing (VRay: Indirect illumination rollout), change GI saturation to 0,8. It will desaturate GI a little and colors will not 'bleed' that much.
Increase GI contrast to 1,1.
In Settings rollout when you will Set Global subdivs multiplier to 2 it means that all subdives in lights and materials will be mulitplied by 2. In materials reflection and refraction subdives are set to 8 by default so the result will be 16. This is fast way to change quality of all materials in scene.
You can of course set all subdives in materials by your hand, decreasing and increasing them directly in materials.
Color mapping is set to exponential. It will help to avoid having 'burned out' areas. (RGB = 255,255,255).
Here are all render settings:

Here is final render using this settings without post-production in Photoshop:

Ok, now open Photoshop, we will ad some bloom. Select this area:

When you press CTRL+J it will create layer from selection. Now just add gausian blurr and select blending mode to screen. Copy this layer few times to enchance effect.
Desaturate scene a little and play with levels to achieve final effect.
You may add slight vignetting using 'FILTER' -> 'DISTORT' -> 'LENS CORRECTION'
Also you can sharpen image if its too blury. 'FILTER'-> 'SHARPEN' -> 'UNSHARP MASK'
Final render after Photoshop:


