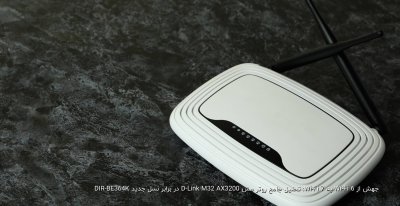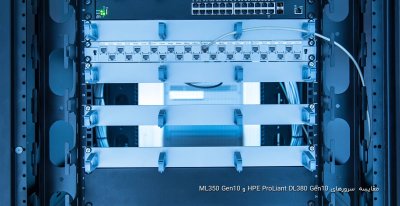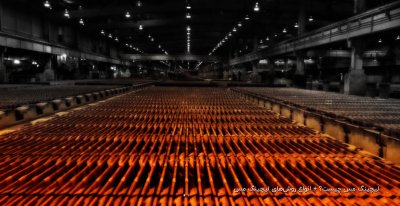.:taymaz:.
مدیر انجمنها
Chief Architect v10.8 with Training CDs | ISO | 5.85 GB
Chief Architect 10.08, great program to make your plans, blue prints. You can make a 3D view, see your plans, and even design your next house. And even works with CAD documents!
Capability of this program
* Create detailed Floor plans, Elevation views and Cross-sections
* Visualize and design with 3D models and virtual tours
* Choose from over 18,000 Library items including CAD Details and name brand manufacturers
* Use automated building tools, like Automatic Framing and Roof Generation
* Create complete cost estimates with the built-in Material Lists
* Generate complete Landscapes and Site Planning designs
* Use powerful CAD tools to create custom details
* Produce detailed, professional Blueprints and Plan Sets
* With our Getting Started Guide and step-by-step Video Tutorials you can design your first house in 30 minutes
——————————————————————————-
Bonus Content
——————————————————————————-
Bonus Content for Chief Architect 10.0
Urban Development Items. Installs 10 additional urban items.
Sunroom Items. Installs 10 additional furniture items.
Style Templates. Installs 7 Metric Plans, 7 Standard Plans & 7 Plan Thumbnails.
Home Theater Accessories. Installs 10 additional items.
Fireplace Items. Installs 14 additional items.
Garage Items. Installs 14 additional items.
Water Sports Library. Installs 8 items.
Media Library. Installs 29 media items.
CAD Details. Install 10 editable CAD details for Chief Architect V10.08a.
Bathroom Items. Contains 12 new symbols.
Bedroom Items. Contains 21 new symbols.
Foyer Items. Contains 17 new symbols.
Dining Room Symbols. Contains 21 new symbols.
Kitchen Accessory Symbols. Contains 27 new symbols.
Interior Living Symbols. Contains over 30 new symbols.
——————————————————————————-
Install Notes
——————————————————————————-
Then Burn or mount the CD images into a virtual drive to start the installation.
After finishing the installation, crack the program with the files in the “Crack” folder (Read the “Read Me.TXT” file in the “Crack” folder for more information).
Then update Chief Architect to version 10.08, by installing the update file in “Update” folder (Read the “Read Me.TXT” file in the “Update” folder for more information).
Also includes 3 Keygens
——————————————————————————-
Chief Architect v. 10.8 Training videos
——————————————————————————-
General Information
——————————————————————————-
Type……………..: Application
Platform………….: Windows
More Info…………: http://chiefarchitect.com
Image Format………: .iso
Image Created with…: Nero
Burn Tested……….: Yes
Special CDR……….: Requires 700 MB / 80 Min CDR
——————————————————————————-
Rapidshare:
http://rapidshare.com/files/339132722/ca10tr-.part01.rar
http://rapidshare.com/files/339120801/ca10tr-.part02.rar
http://rapidshare.com/files/339133806/ca10tr-.part03.rar
http://rapidshare.com/files/339130588/ca10tr-.part04.rar
http://rapidshare.com/files/339137711/ca10tr-.part05.rar
http://rapidshare.com/files/339133051/ca10tr-.part06.rar
http://rapidshare.com/files/339132639/ca10tr-.part07.rar
http://rapidshare.com/files/339138356/ca10tr-.part08.rar
http://rapidshare.com/files/339131365/ca10tr-.part09.rar
http://rapidshare.com/files/339129997/ca10tr-.part10.rar
http://rapidshare.com/files/339136361/ca10tr-.part11.rar
http://rapidshare.com/files/339132785/ca10tr-.part12.rar
http://rapidshare.com/files/339139273/ca10tr-.part13.rar
http://rapidshare.com/files/339134573/ca10tr-.part14.rar
http://rapidshare.com/files/339119895/ca10tr-.part15.rar
http://rapidshare.com/files/339137181/ca10tr-.part16.rar
http://rapidshare.com/files/339120580/ca10tr-.part17.rar
http://rapidshare.com/files/339120807/ca10tr-.part18.rar
http://rapidshare.com/files/339138227/ca10tr-.part19.rar
http://rapidshare.com/files/339137194/ca10tr-.part20.rar
http://rapidshare.com/files/339131451/ca10tr-.part21.rar
http://rapidshare.com/files/339138351/ca10tr-.part22.rar
http://rapidshare.com/files/339137454/ca10tr-.part23.rar
http://rapidshare.com/files/339133760/ca10tr-.part24.rar
http://rapidshare.com/files/339120259/ca10tr-.part25.rar
http://rapidshare.com/files/339120426/ca10tr-.part26.rar
http://rapidshare.com/files/339136127/ca10tr-.part27.rar
http://rapidshare.com/files/339134784/ca10tr-.part28.rar
http://rapidshare.com/files/339119732/ca10tr-.part29.rar
http://rapidshare.com/files/339131149/ca10tr-.part30.rar
http://rapidshare.com/files/339129542/ca10tr-.part31.rar
http://rapidshare.com/files/339130224/ca10tr-.part32.rar
http://rapidshare.com/files/339132810/ca10tr-.part33.rar
http://rapidshare.com/files/339120684/ca10tr-.part34.rar
http://rapidshare.com/files/339130507/ca10tr-.part35.rar
http://rapidshare.com/files/339133881/ca10tr-.part36.rar
http://rapidshare.com/files/339138216/ca10tr-.part37.rar
http://rapidshare.com/files/339135477/ca10tr-.part38.rar
http://rapidshare.com/files/339134161/ca10tr-.part39.rar
http://rapidshare.com/files/339120302/ca10tr-.part40.rar
http://rapidshare.com/files/339134322/ca10tr-.part41.rar
http://rapidshare.com/files/339119751/ca10tr-.part42.rar
http://rapidshare.com/files/339139038/ca10tr-.part43.rar
http://rapidshare.com/files/339136005/ca10tr-.part44.rar
http://rapidshare.com/files/339131272/ca10tr-.part45.rar
http://rapidshare.com/files/339132627/ca10tr-.part46.rar
http://rapidshare.com/files/339131553/ca10tr-.part47.rar
http://rapidshare.com/files/339136741/ca10tr-.part48.rar
http://rapidshare.com/files/339138386/ca10tr-.part49.rar
http://rapidshare.com/files/339131360/ca10tr-.part50.rar
http://rapidshare.com/files/339120041/ca10tr-.part51.rar
http://rapidshare.com/files/339134277/ca10tr-.part52.rar
http://rapidshare.com/files/339120554/ca10tr-.part53.rar
http://rapidshare.com/files/339135342/ca10tr-.part54.rar
http://rapidshare.com/files/339139274/ca10tr-.part55.rar
مبحث انتقال یافت...
...
..
.
ِDimo...
آخرین ویرایش توسط مدیر:














